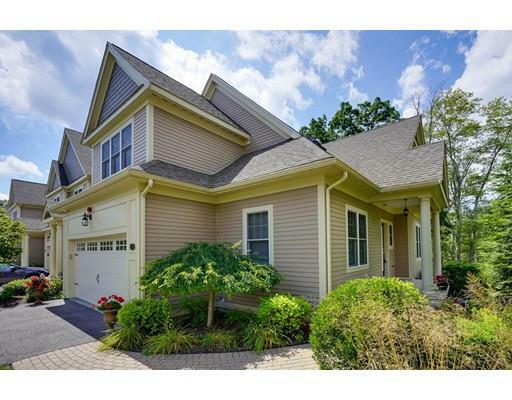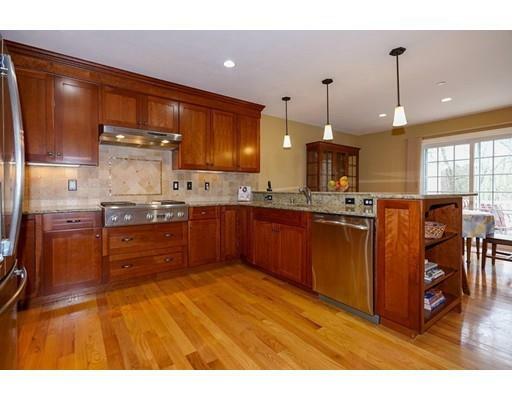


Sold
Listing Courtesy of: MLS PIN / Coldwell Banker Realty / Jeri Baily
192 Boston Post Rd 15 Sudbury, MA 01776
Sold on 11/14/2019
$755,000 (USD)
MLS #:
72495159
72495159
Taxes
$12,854(2019)
$12,854(2019)
Type
Condo
Condo
Building Name
15
15
Year Built
2013
2013
Style
Townhouse, Attached
Townhouse, Attached
County
Middlesex County
Middlesex County
Listed By
Jeri Baily, Coldwell Banker Realty
Bought with
David McDonough, Coldwell Banker Residential Brokerage Wellesley Central St.
David McDonough, Coldwell Banker Residential Brokerage Wellesley Central St.
Source
MLS PIN
Last checked Jan 9 2026 at 8:50 PM GMT+0000
MLS PIN
Last checked Jan 9 2026 at 8:50 PM GMT+0000
Bathroom Details
Interior Features
- Appliances: Dishwasher
- Appliances: Microwave
- Appliances: Refrigerator
- Appliances: Washer
- Appliances: Dryer
- French Doors
- Walk-Up Attic
- Internet Available - Fiber-Optic
Kitchen
- Flooring - Hardwood
- Countertops - Stone/Granite/Solid
- Countertops - Upgraded
- Main Level
- Cabinets - Upgraded
- Exterior Access
- Dining Area
- Open Floor Plan
- Stainless Steel Appliances
- Breakfast Bar / Nook
- Balcony / Deck
Community Information
- Yes
Property Features
- Fireplace: 1
Heating and Cooling
- Forced Air
- Gas
- Electric
- Central Air
Homeowners Association Information
- Dues: $589
Flooring
- Tile
- Wall to Wall Carpet
- Hardwood
Exterior Features
- Fiber Cement Siding
- Roof: Asphalt/Fiberglass Shingles
Utility Information
- Utilities: Water: City/Town Water, Electric: 200 Amps, Utility Connection: for Electric Dryer, Utility Connection: Washer Hookup, Utility Connection: for Gas Range, Utility Connection: for Gas Oven, Electric: 220 Volts
- Sewer: Private Sewerage
- Energy: Insulated Windows
School Information
- Elementary School: Loring
- Middle School: Curtis
- High School: Lincoln-Sudbury
Garage
- Attached
- Garage Door Opener
Parking
- Off-Street
- Paved Driveway
Listing Price History
Date
Event
Price
% Change
$ (+/-)
Sep 13, 2019
Price Changed
$765,000
-3%
-$22,500
Aug 15, 2019
Price Changed
$787,500
0%
-$2,500
Jul 25, 2019
Price Changed
$790,000
-4%
-$29,900
Jun 26, 2019
Price Changed
$819,900
-1%
-$10,000
Jun 06, 2019
Price Changed
$829,900
-2%
-$20,000
May 24, 2019
Price Changed
$849,900
-2%
-$20,000
May 07, 2019
Listed
$869,900
-
-
Disclaimer: The property listing data and information, or the Images, set forth herein wereprovided to MLS Property Information Network, Inc. from third party sources, including sellers, lessors, landlords and public records, and were compiled by MLS Property Information Network, Inc. The property listing data and information, and the Images, are for the personal, non commercial use of consumers having a good faith interest in purchasing, leasing or renting listed properties of the type displayed to them and may not be used for any purpose other than to identify prospective properties which such consumers may have a good faith interest in purchasing, leasing or renting. MLS Property Information Network, Inc. and its subscribers disclaim any and all representations and warranties as to the accuracy of the property listing data and information, or as to the accuracy of any of the Images, set forth herein. © 2026 MLS Property Information Network, Inc.. 1/9/26 12:50


Description